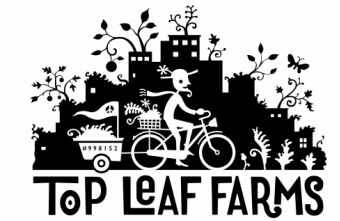It was March of 2013 that I was contacted by Josiah Cain of Sherwood engineers and Design Ecology to consult on a rooftop farming project to be built in Berkeley Ca, just a few blocks from the UC campus. The 72 unit building was in schematic design and the client was excited at the possibility to grow food on the 16 roofs of the residential building. My role was to assess the viability of the farm operation and recommend the type of supportive systems. After a lengthy review from from the city of Berkeley the Client received the go ahead from the city of Berkeley to develop the design for permit submittal in November of 2013.
As the project unfolds a team will be put into place for the installation and then the operation of the farm and landscape. The edible landscape located in the courtyards of the building will be for the residence to self-forage herbs, berries and fruits while the market farm operation will supply a bi-weekly harvest through a subscription, in which the residence in the building will have fresh local greens and artisian vegetables. the food will literal travel 0 food miles and under 200 foot feet as alot of the transportation will be vertically. Plants are started on the roof, harvested and brought to the basement for harvest, up again to the appropriate floor that the customer lives and dropped at the doorway, or picked up from the community deck at the farm stand where other products from other farms will be available...doesn't get any fresher than that
Subscribe to our Farm log or keep up to date with us on Facebook as we roll this project forward next year. We plan to be operational by late next summer and will no doubt be learning a thing or two. On the horizon is the next rooftop which is in the beginning design phase with the same client. That project will be over 40,000 square feet of roof compared to the Garden Village farm which is just over 11,000 square feet. No doubt the sky is the limit.

 RSS Feed
RSS Feed
